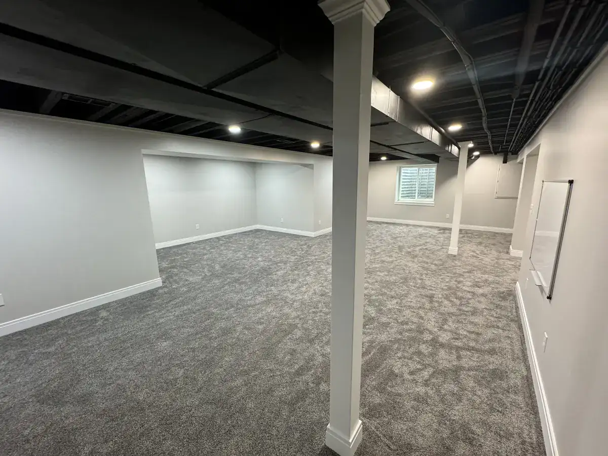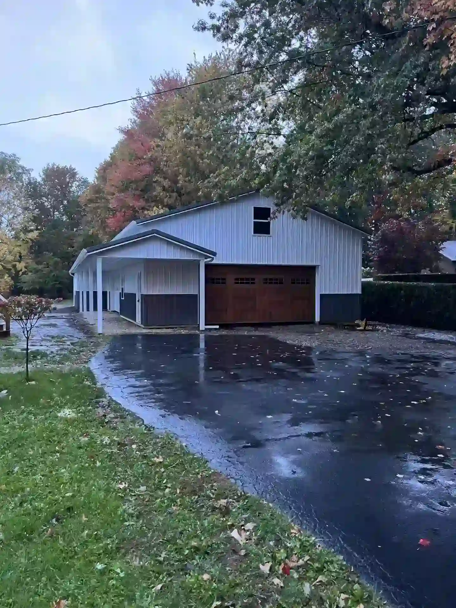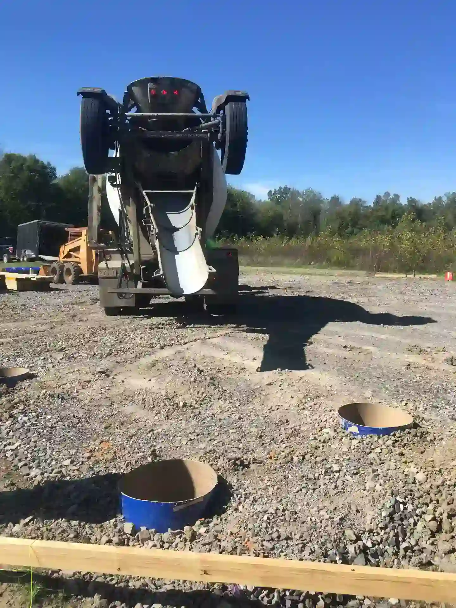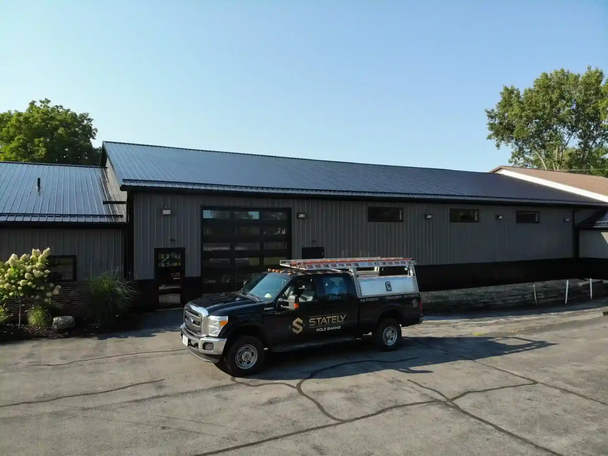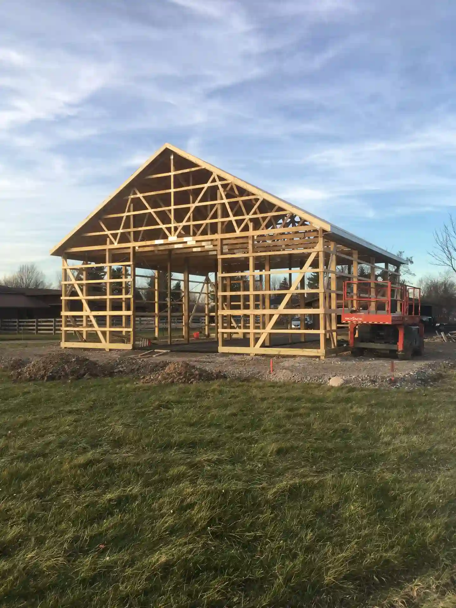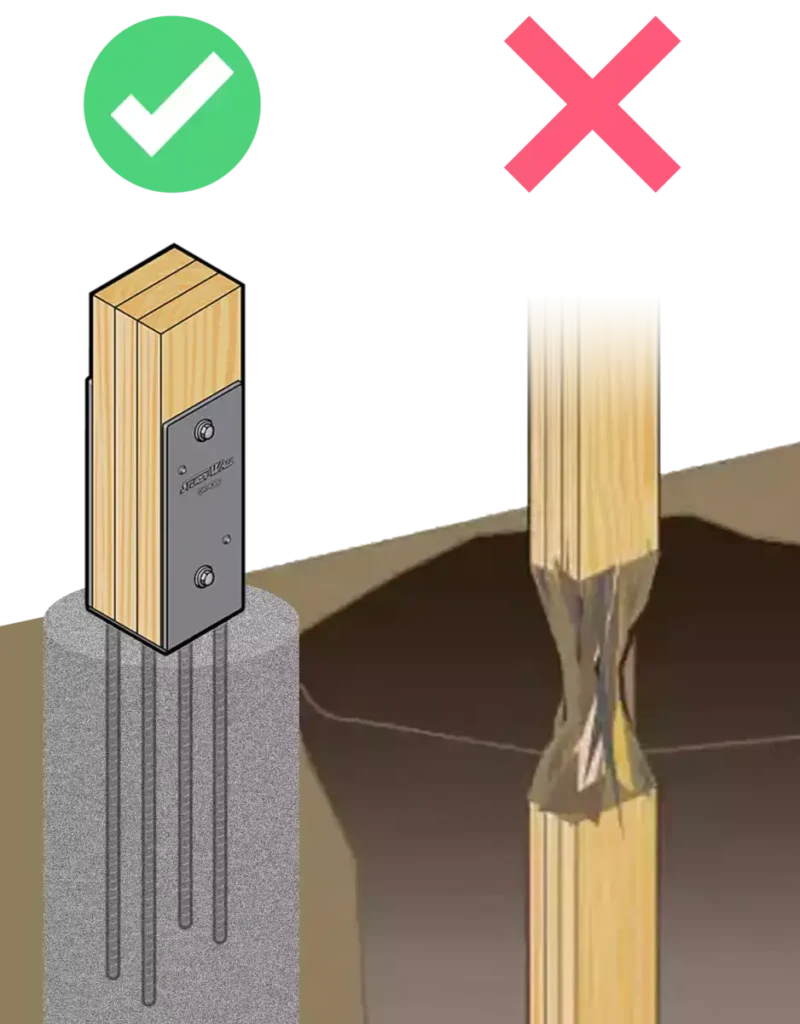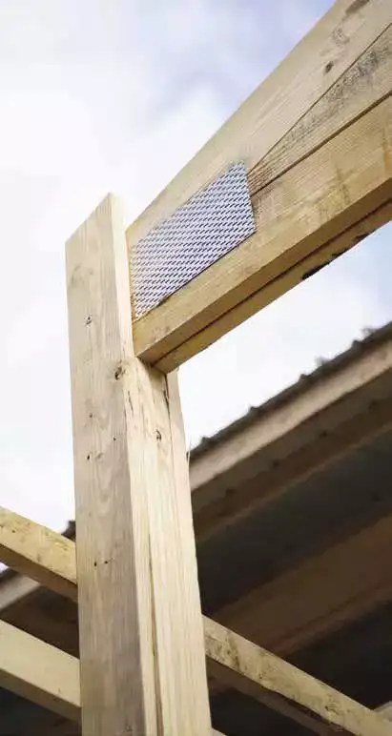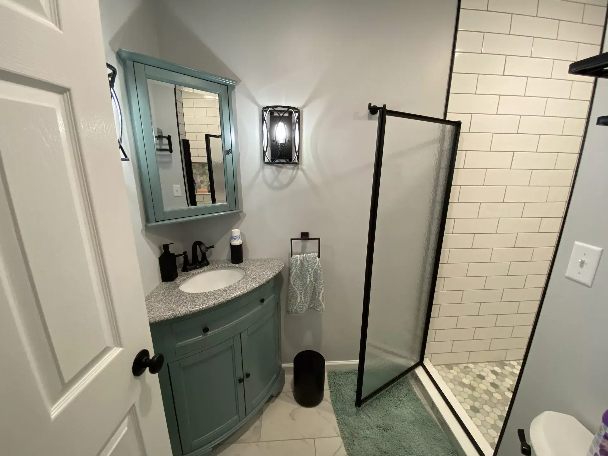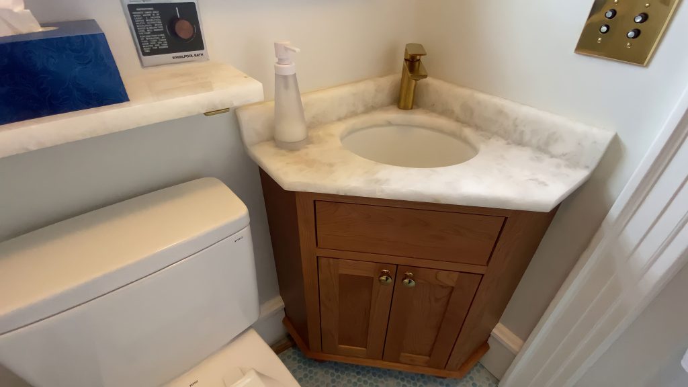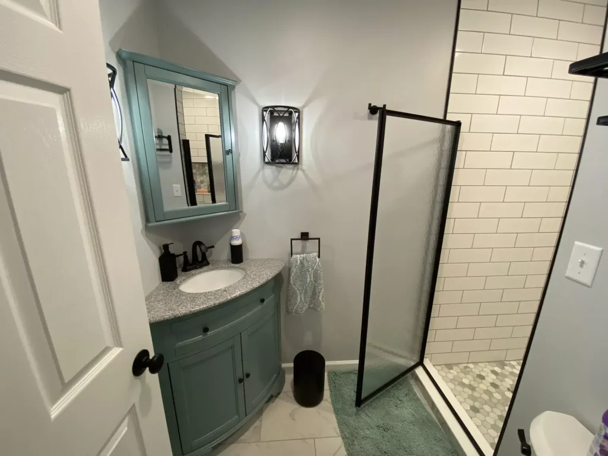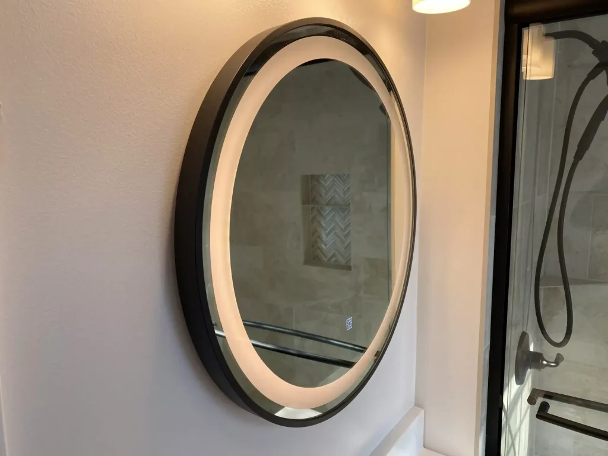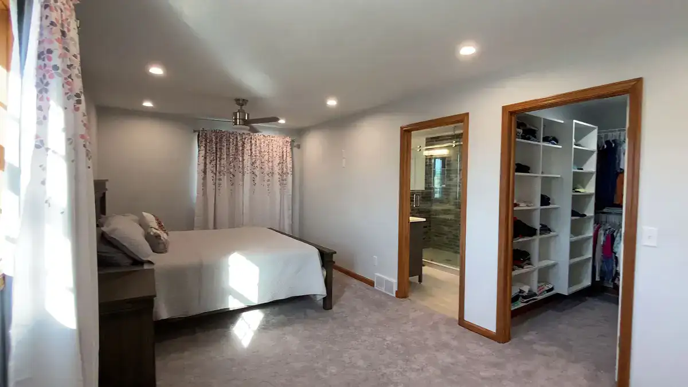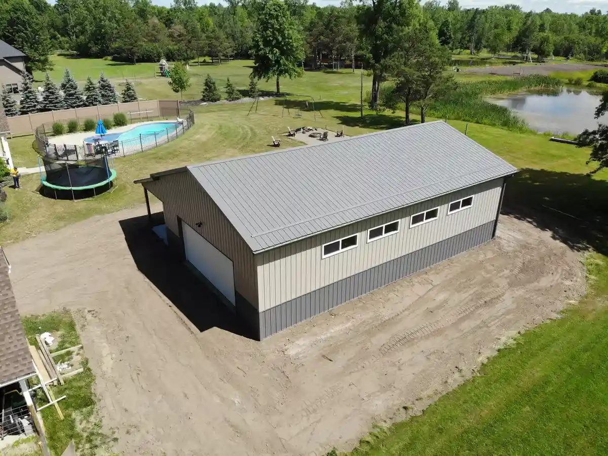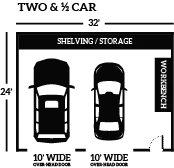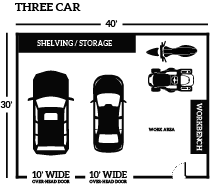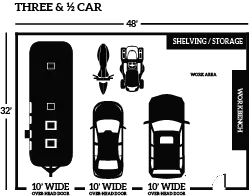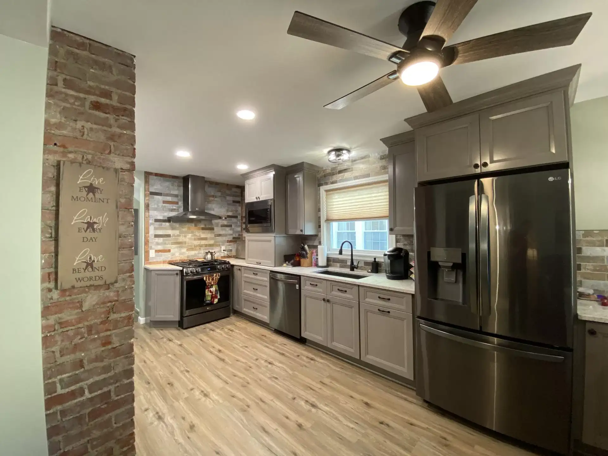Basements hold untapped potential, often overlooked but brimming with opportunities to add significant usable space to your home. In fact, a fully finished basement can contribute an impressive 50% to 100% of its own square footage to the total livable area of your property. At Stately Kitchen and Bath, we see beyond the storage boxes and utility items; we envision a space that feels as warm and inviting as your main living room. Our guide will take you through the journey of transformation, ensuring that by the end, you’ll see your basement as more than just a basement—it will be an integral part of your home.
Assessing Your Basement’s Potential
Every great transformation starts with a vision. Understanding the spatial dynamics and design considerations of your basement is crucial. It’s not just about adding square footage—it’s about creating a space that aligns with your goals, whether it’s a game room, an extra bedroom, or that private home theater you’ve always dreamed of. Stately Kitchen and Bath is your guide through this exploratory phase, helping you set clear goals and craft a vision that brings out the best in your basement.
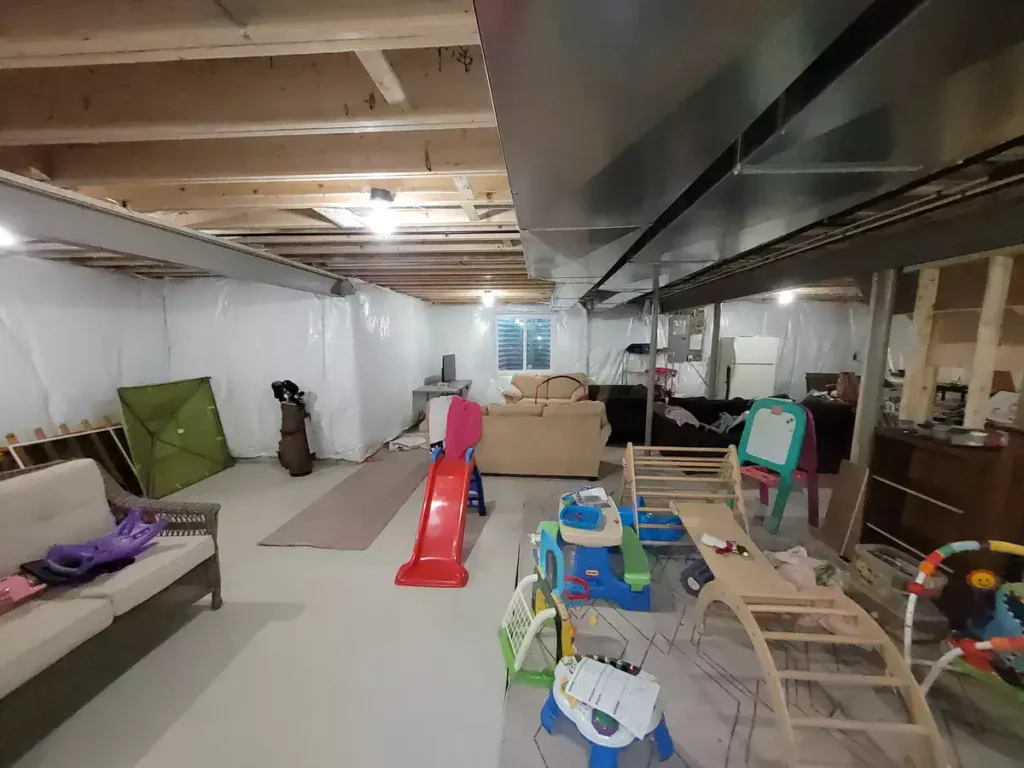
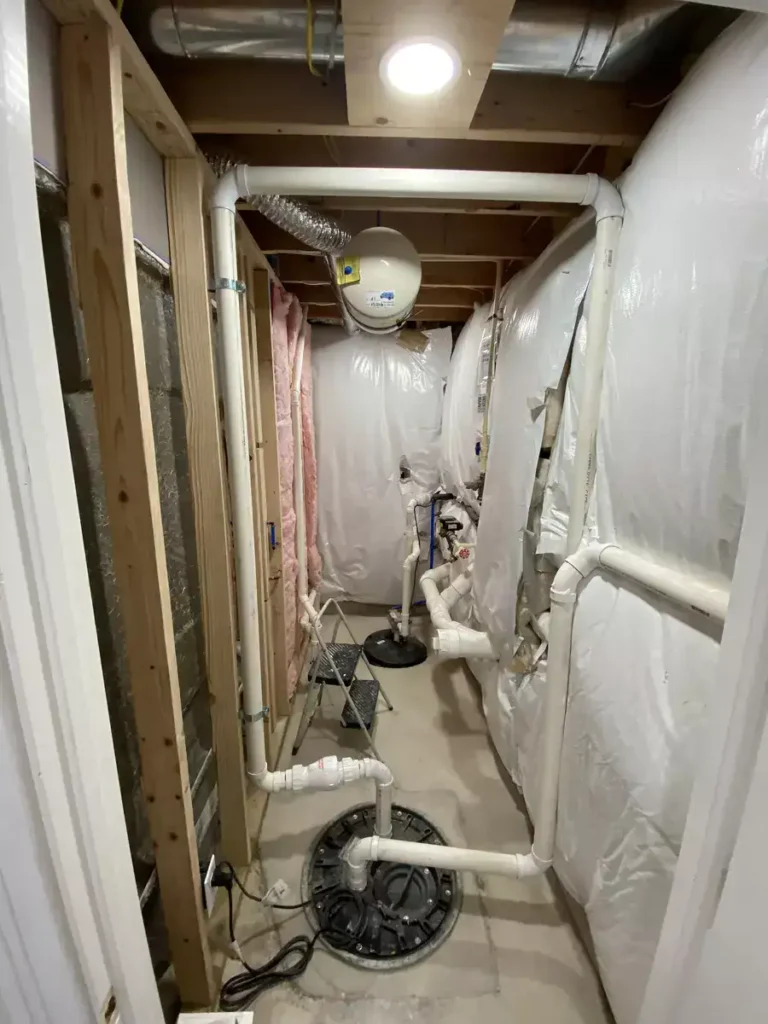
Design Inspiration and Planning
The current trends in basement design range from open-concept social hubs to cozy, secluded retreats. Our design team at Stately will help you tailor the space to your needs, selecting a theme that suits your lifestyle, whether it’s modern elegance or rustic charm. And if you’re considering adding a bathroom, rest assured that we have the expertise and partnerships, including collaborations with 4th-generation Master Plumber Chris Merkel, to seamlessly integrate plumbing into your design.
The Stately Remodeling Process
At Stately Kitchen and Bath, your journey towards a dream basement begins with a free in-home estimate and consultation. This initial meeting is a cornerstone of our process, setting the stage for a remodeling experience centered around your needs and vision. During this consultation, we discuss your ideas, assess the potential of your space, and provide expert guidance on how to bring your vision to life.
Communication is the lifeblood of our process. We believe in clear, transparent, and consistent communication throughout the remodeling journey. You, the client, are always in-the-know. From the early planning stages to the final touches, we ensure that you’re informed about each step, why it’s necessary, and how it contributes to the transformation of your basement. This open dialogue ensures that the project aligns with your expectations and adjusts seamlessly to your feedback.
Comfort and trust are key components of any remodeling process. We strive to make the experience as stress-free and enjoyable as possible. Our team handles all aspects of the project with professionalism and care, ensuring minimal disruption to your daily life. We’re committed to delivering not just a beautifully remodeled basement but also a pleasant and satisfying remodeling experience.
Features and Materials
In every basement remodel, the choice of materials and features plays a pivotal role in achieving a balance between durability and aesthetic appeal. At Stately Kitchen and Bath, we carefully select materials that not only stand the test of time but also add a touch of luxury and elegance to your space. Our expertise in millwork shines through in the luxurious trim work we incorporate in our designs, transforming each basement from simply being ‘finished’ to truly being ‘crafted’.
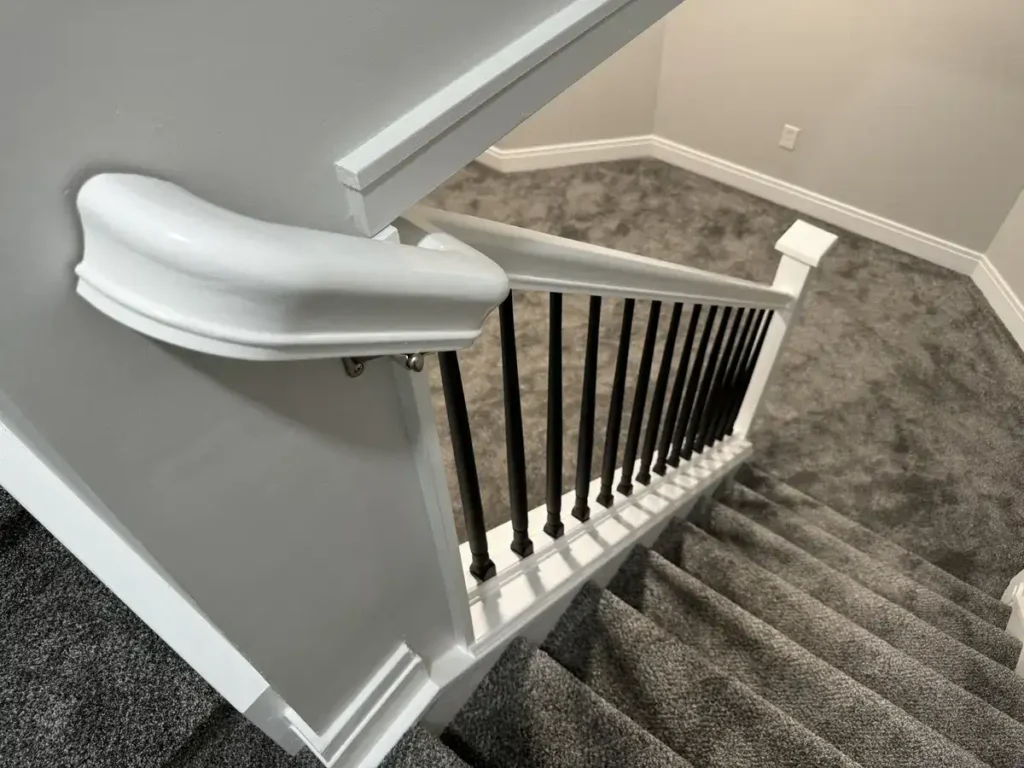
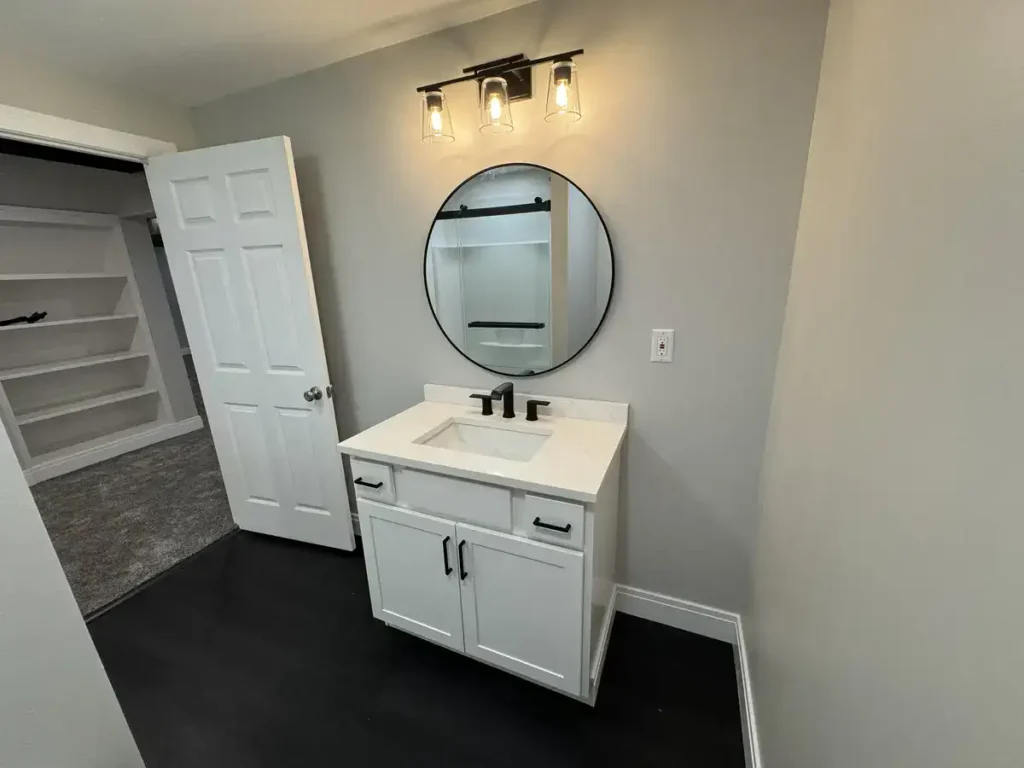
Budgeting and Timeline
Navigating the financial aspects of a basement remodel can be daunting, but at Stately Kitchen and Bath, we simplify this process. We cater to a range of budgets, ensuring that whether your project is modest or ambitious, our financial planning is as bespoke as our designs. Our transparent pricing means you’re always aware of how your budget is being utilized, with no hidden costs. We work closely with you to allocate resources efficiently, maximizing the impact of your investment in your home.
Time is just as valuable as money in any remodeling project. At Stately, we pride ourselves on adhering to realistic and well-communicated timelines. Our project management team meticulously plans each stage of the renovation, from the initial design to the final reveal, ensuring that every detail is executed with precision and efficiency. We keep you informed and involved throughout the process, making sure that the journey to your dream basement is as smooth and enjoyable as the final outcome itself.
The Value Added by Basement Remodeling
A Stately basement remodel doesn’t just add square footage; it boosts your home’s market value. It can be the deciding factor for a future sale and can enhance your lifestyle with additional living space. Moreover, modern renovations can improve energy efficiency, potentially reducing your utility bills.
Why Choose Stately Kitchen and Bath
Our commitment to satisfaction and quality is evident in every project we undertake. When you choose Stately, you’re not just getting a remodel; you’re getting a commitment to excellence and a guarantee that you’ll feel at home in your new space.
